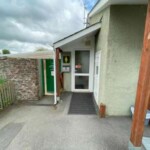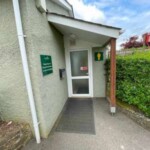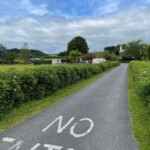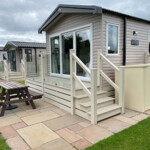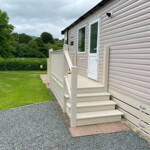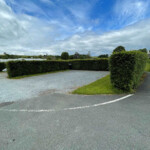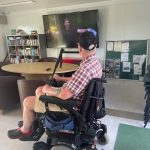
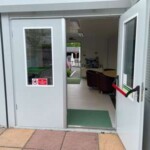
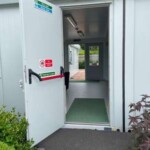
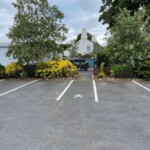
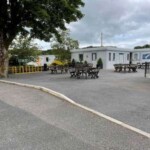
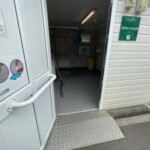
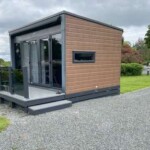
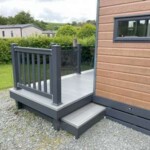
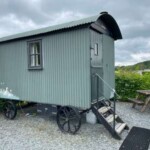
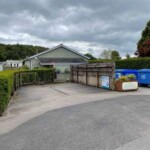
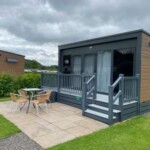
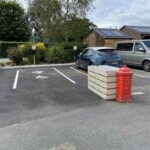
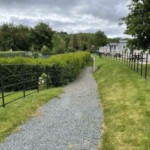
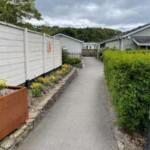
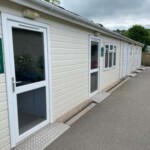
ACCESSIBILITY STATEMENT FOR HARFORD BRIDGE PARK
We want everyone who visits our website to feel welcome and find the experience accessible and enjoyable. We aim to meet the accessibility standards outlined in the Web Content Accessibility Guidelines (WCAG) 2.1, Level A.
We’re continually working to improve our website’s accessibility, but if you experience any difficulty using it, please contact us:
📧 stay@harfordbridge.co.uk
📞 01822 810349
📍 Harford Bridge Park, Peter Tavy, Tavistock, Devon PL19 9LS
We’ll do our best to help and offer the information you need in a suitable format. A short video for Camping & Touring guests is available on YouTube at Link. This statement was last updated on 31 July 2025.
ASSISTANCE DOGS
You should inform us at the time of booking that you will be bringing an assistance dog. Assistance dogs are exempt from extra charge. We may require you to provide documentation confirming the assistance dog’s status.
Assistance dogs are not permitted to lie on bedding or soft furnishings, and you should bring suitable bedding for the dog. Any damage caused by an assistance dog will be the owner’s responsibility and we may raise a charge for damage caused.
Six of our 13 accommodation units are classified as suitable for dogs and we reserve the right to allocate guests with assistance dogs to accommodation units that are designated as suitable for dogs. Dogs are not permitted on the first floor of Harford House.
PET ALLERGIES
If you or a member of your party has a pet allergy, we cannot guarantee that dogs, or other pets, have not stayed in your chosen accommodation, even if the accommodation unit does not allow pets. Nor can we accept any responsibility for any subsequent health reaction. It is your responsibility to make specific enquires before booking.
HOLIDAY CARAVAN ACCOMMODATION
All caravans have 3 or 4 steps to enter from the side door. Each step is 6in – 7in (15-18 cm) with a handrail on the left side. The front decking is accessed from the caravan through opening doors (sliding or pivoting). Access from the ground is by steps with two handrails. Images show the arrangement for access.
TOURING AREAS
All our touring pitches are level, flat and spacious. There is a mix of grass and hardstanding pitches. One fully serviced hard standing pitch is available close to the amenity buildings with slate chipping bases that are negotiable by wheel chairs and mobility scooters. Image is of Hardstanding No 1 which is nearest to the Toilet Building and is recommended for guests who have restricted mobility. Please ask for this pitch if you have restricted mobility.
SHOWERS AND TOILETS
The entrance to both the showers and toilets and showers has a threshold of 1in (2cm) to access the main shower block. Access to the ladies is up a short gradient – access to the Gents is level. There are 3 wet rooms which are accessible over a ramped access to a compartment which have hand holds and space to manouver a wheelchair.
DISHWASHING AND LAUNDERETTE
Ramped access with large interior. The doors are standard width. There is room to move a wheelchair within the space.
INFORMATION, GAMES & TV ROOM
Large interior with space to move around table top games and see large wall mounted TV. Book swap is accessible. The doors are standard width on the car park side with a 2in (5cm) threshold. On the courtyard side the doors are double width over level tarmac and paving – lower threshold through doors 1.5in (4cm).
ROADS
The roads have some speed humps with a gradient negotiable by a wheel chair or mobility scooter. The roads from the Entrance, around the Recreation Green and to the main camping field are tarmac. The road beside the Holiday Caravans is chippings. The road through the campsite is concrete and leads to grass in the lower camping meadow. Access to hardstanding pitches is over chippings or shale.
PARK RECEPTION & SHOP
The temporary Park Reception & Shop is accessed by a ramp which is negotiable using a wheel chair. There is space within the Shop to move a wheelchair and shop. The door is standard width and there is a 1.5 in (5cm) threshold to negotiate.
LIGHTING
Main car park is lit with solar proximity operated lighting. All other outside areas have low level lighting. All amenity buildings are on light sensors/photocells.
OUT OF HOURS ASSISTANCE
When Park Reception is closed clear signage to on-site out-of-hours reception displayed and there is a Call Button on the ramp access to the Reception and Shop.
MOBILE PHONES
Acceptable mobile phone network coverage in most areas of the park for all networks.
ACCESSIBILITY FEEDBACK
“I stayed with my daughter and her father between the 9th-11th August [2024] at Harford and wanted to feedback on the disabled facilities as I am a wheelchair user.
The wet room was amazing- clean, spacious, plenty of handles to support transferring and moving around safely. The door was a little tricky to access by myself, however, other guests were happy to help. The outside washing up sinks were low enough that I could reach and independently clean. The reception, games room and food van were all easily accessible.
Overall, the facilities went above expectation, and I look forward to returning soon.”

